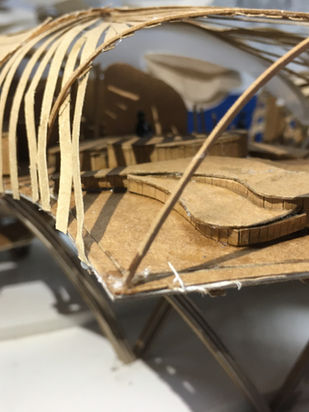PROJECT 1: Models and Tattoos: Expression through Design Elements
and Principles
Taylors Graduate Capabilities
For this assignment, we were asked to design 6 models following with it's tattoo stamps based on the 5 elements- Materials, Line, Shape, Mass and Space. Along with the 16 Principles- Balance, Connection, Contrast, Emphasis, Form, Groping, Imagery, Meaning, Symbolism, Pattern, Placement, Proportion, Rhythm, Scale, Unity and Variety. These models were to have a dimension of 100mm x 100mm x 100mm. At the end of this assignment we had a verbal presentation to relate our ideas and concepts towards our assigned lecturer.
For this assignment, we were asked to design 6 models following with it's tattoo stamps based on the 5 elements- Materials, Line, Shape, Mass and Space. Along with the 16 Principles- Balance, Connection, Contrast, Emphasis, Form, Groping, Imagery, Meaning, Symbolism, Pattern, Placement, Proportion, Rhythm, Scale, Unity and Variety. These models were to have a dimension of 100mm x 100mm x 100mm. At the end of this assignment we had a verbal presentation to relate our ideas and concepts towards our assigned lecturer.
TASKS
Design Elements and Principles are all around us. It is a necessary process needed in design where every art student should know of. This process is the start of every design we have today.
INTRODUCTION
FINAL OUTCOME
PROJECT 3: Designing with Architectural Intentions & Principles + Materiality + Context + User:
Mangrove Wildlife Observation Unit
INTRODUCTION
This observation Unit acts as a center for users to be able to observe nature in a convenient and experiential space. Besides that, it's a living space for people to enjoy and rest on site.
TASKS
For this assignment, we were to design a Mangrove Wildlife Observation Unit in Kuala Selangor Nature Park. The main purpose of this observation unit is to observe the wildlife on site. The total built up space of the area is at a maximum of 200sqm and is to include an observing, resting, discussion, sleeping and toilet area. The observation unit must correspond to the site as well as demonstrating the design intentions and to create a memorable experience for the user.
FINAL OUTCOME
MODEL
For this model, the design intention was the mangrove soil which consist of burrows made by the mud-skippers as well as the mangrove roots which disperse from one point hence the outer shell of the observation unit. Where there is an interlocking space of the structure which is the main centre point for the unit where most activity happens. The elevated columns which support the structure is curved to create a lighter structure and the plan of the unit itself has concave ridges which avoids the disruption of trees. This is a continuation of Project 2B where similar elements and intentions are extracted.
BOARDS
These are the boards for the mangrove observation unit which consist of location plan, plan views, floor plans, sections, elevations, exploded axonometric and perspectives.
REFLECTION & TGC's
From this assignment, I've learned more having a design which corresponds to site and have realized that my thinking and problem solving has improved as throughout the entire process, there were certain obstacles which occurred in preventing me from achieving my desired outcome. However, after modifying and accommodating to the problems, I had managed to solve the issue. Besides that, my time management has improved.




































