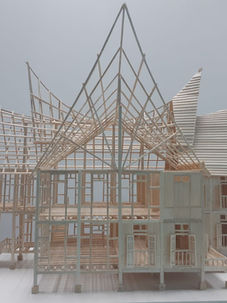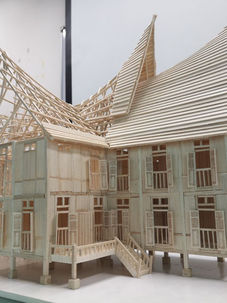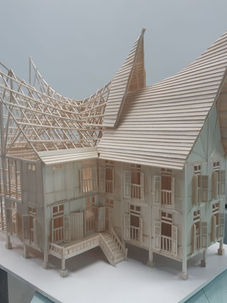PROJECT 1: Models and Tattoos: Expression through Design Elements
and Principles
Taylors Graduate Capabilities
For this assignment, we were asked to design 6 models following with it's tattoo stamps based on the 5 elements- Materials, Line, Shape, Mass and Space. Along with the 16 Principles- Balance, Connection, Contrast, Emphasis, Form, Groping, Imagery, Meaning, Symbolism, Pattern, Placement, Proportion, Rhythm, Scale, Unity and Variety. These models were to have a dimension of 100mm x 100mm x 100mm. At the end of this assignment we had a verbal presentation to relate our ideas and concepts towards our assigned lecturer.
For this assignment, we were asked to design 6 models following with it's tattoo stamps based on the 5 elements- Materials, Line, Shape, Mass and Space. Along with the 16 Principles- Balance, Connection, Contrast, Emphasis, Form, Groping, Imagery, Meaning, Symbolism, Pattern, Placement, Proportion, Rhythm, Scale, Unity and Variety. These models were to have a dimension of 100mm x 100mm x 100mm. At the end of this assignment we had a verbal presentation to relate our ideas and concepts towards our assigned lecturer.
TASKS
Design Elements and Principles are all around us. It is a necessary process needed in design where every art student should know of. This process is the start of every design we have today.
INTRODUCTION
FINAL OUTCOME
PROJECT 2: Construction Detailing and Materials
INTRODUCTION
Construction details plays an important key in the constructing of the buildings as through those drawings, the size, height and many more can be easily understood.
TASKS
For this assignment, we were asked to modify a plan in this case we chose Gamuda Land Jade Hill Villa. We were allocated with the material of timber as our structural materials. Where we were to show the structural details through our models and drawings. The drawing were to be drawn on 2 A2 sized tracing paper. Where an appropriate architecture scale was to be used.
FINAL OUTCOME
MODEL
The chosen plan was Gamuda Land Jade Hill Villa where we had change the plan to be quite similar to a Traditional Malay House since our structural material was timber. Besides that, we had change the roof to a Minangkabau styled roof. From the model, half of it is completed where as the other half is left bare without any finishing to have a better view of the structural detailing.
BOARDS
These are the boards which consist of the detailed drawings. Which consist of the altered plans, elevations sections, connection detailing, staircase, door and window details and the roof section
REFLECTION & TGC's











































