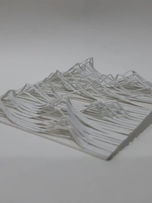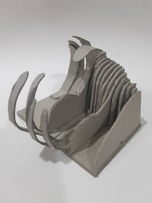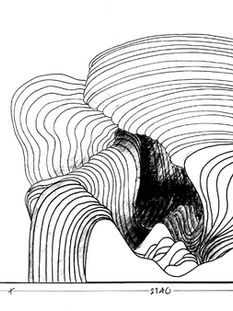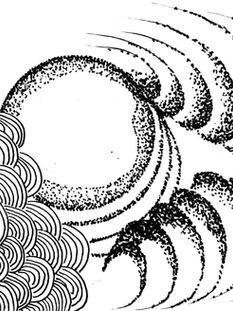PROJECT 1: Models and Tattoos: Expression through Design Elements
and Principles
Taylors Graduate Capabilities
For this assignment, we were asked to design 6 models following with it's tattoo stamps based on the 5 elements- Materials, Line, Shape, Mass and Space. Along with the 16 Principles- Balance, Connection, Contrast, Emphasis, Form, Groping, Imagery, Meaning, Symbolism, Pattern, Placement, Proportion, Rhythm, Scale, Unity and Variety. These models were to have a dimension of 100mm x 100mm x 100mm. At the end of this assignment we had a verbal presentation to relate our ideas and concepts towards our assigned lecturer.
For this assignment, we were asked to design 6 models following with it's tattoo stamps based on the 5 elements- Materials, Line, Shape, Mass and Space. Along with the 16 Principles- Balance, Connection, Contrast, Emphasis, Form, Groping, Imagery, Meaning, Symbolism, Pattern, Placement, Proportion, Rhythm, Scale, Unity and Variety. These models were to have a dimension of 100mm x 100mm x 100mm. At the end of this assignment we had a verbal presentation to relate our ideas and concepts towards our assigned lecturer.
TASKS
Design Elements and Principles are all around us. It is a necessary process needed in design where every art student should know of. This process is the start of every design we have today.
INTRODUCTION
FINAL OUTCOME
PROJECT 3: INTERPRETATION AND REPRESENTATION
Principles, Tectonics and Sensory
INTRODUCTION
Here we need to fully understand the design principles and elements. This project is where we include sensory. We would have to fully understand that sensory is what creates the feeling the user would feel in the space. In terms of, feelings, shadows sound and etc to create the emotion we want to emphasize on in our design towards the public.
TASKS
For this assignment, we are supposed to deconstruct our Assignment 2 Bamboo Tectonic structure and use a dominant theme to design our space for Project 3. We had to use the same banal activity from Project 2. In my case, my banal action was squatting. We had to interpret the chosen elements and design it suitable for te squatting movement. For this we mainly, had to include sensory elements. Like shadow, lighting and etc. Besides that, we had to do orthographic drawings of plan, elevation and section. An exploded axonometric, tectonic details, architectural abstract drawings and 10 diagrams which represent our space. The dimension given for this space was 8-10 square meter cube. As well as 6 scale models and 1 final model at a scale of 1:10.
PROGRESS
These are the 6 progress models which I've started off with. The first one was to emphasize more on the walls extracted from out bamboo tectonic structure. Where you can see the walls of the space are moving inwards. The second one was more about lines to create a more cave-like structure to create that claustrophobia feeling. As for the 3rd and 4th model, I was trying to create a more rhythmic pattern following the idea of our bamboo structures base. As for the last 2, I was trying to play with the walls for my final model. To create then sense of enclosure yet following my theme of anxiety and claustrophobia.
PRESENTATION BOARDS
This is an overall view of a few of my presentation boards.
Click the image to view more.
These are a close-up of the orthographic drawings, axonometric, tectonic and abstract drawings of my model/ space. The scale used for the orthographic drawings and abstract drawings are 1:10. Axonometric is 1:20 and tectonic is 1:5 scale. Rendering was used in the drawings to emphasize on how the sun's orientation contributes to the shadow casting in the space. As for the abstract drawing, stippling was used for it's rendering to give off that claustrophobic and dark emotion.
Click the image to view more.
These are a close-up of the diagrams to further elaborate on my space. Where each tattoo represent a different item. For example, the first one is about rhythm. Where throughout my entire model, there are rhythmic movement s going on in both exterior and interior. As for the rest, there are some diagram describing the space, some describing the squatting motion as well as the feeling the person is supposed to feel when entering my space.
FINAL OUTCOME
Click the image to view more.
My main concept for my model was to design a space for the squatting movement. However, I wan going for an anxiety feeling with claustrophobia. Wanting the urge to escape. You can see from my model that the materials slowly transcended from a very solid material towards translucent then transparent. Where I was playing with shadow casting in between the planes which are thin openings which allows light to enter the space. Then inner area is a very uneven winding base with different levels with very minimal moving space. This is to create a more claustrophobia experience to the users where its dark, tight and difficult to exit at the same time. You can see that at the end it slowly opens up to allow easier exit for the users. The materials used is steel sheet , translucent glass and transparent glass. The usage of 2 different glass is used to play with it's transparency and the shadow casting.
Click the image to view more.
REFLECTION & TGC's
From this assignment, I've learned more about how shadow casting, lighting and material can play a huge part in creating the feelings and emotion of the space for the user. Here, I've learnt to solve my problems in creating the model. Since my chosen materials were difficult to handle- grey-board and plastic sheet. I've also communicated with my tutors as well as being able to present my thoughts to the external panels which I believe has improved. Overall, this assignment has helped me to opened my eyes bigger into the art of architecture.














































