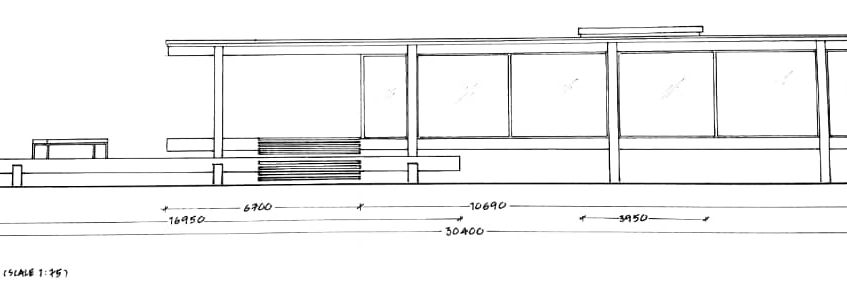PROJECT 1: Models and Tattoos: Expression through Design Elements
and Principles
Taylors Graduate Capabilities
For this assignment, we were asked to design 6 models following with it's tattoo stamps based on the 5 elements- Materials, Line, Shape, Mass and Space. Along with the 16 Principles- Balance, Connection, Contrast, Emphasis, Form, Groping, Imagery, Meaning, Symbolism, Pattern, Placement, Proportion, Rhythm, Scale, Unity and Variety. These models were to have a dimension of 100mm x 100mm x 100mm. At the end of this assignment we had a verbal presentation to relate our ideas and concepts towards our assigned lecturer.
For this assignment, we were asked to design 6 models following with it's tattoo stamps based on the 5 elements- Materials, Line, Shape, Mass and Space. Along with the 16 Principles- Balance, Connection, Contrast, Emphasis, Form, Groping, Imagery, Meaning, Symbolism, Pattern, Placement, Proportion, Rhythm, Scale, Unity and Variety. These models were to have a dimension of 100mm x 100mm x 100mm. At the end of this assignment we had a verbal presentation to relate our ideas and concepts towards our assigned lecturer.
TASKS
Design Elements and Principles are all around us. It is a necessary process needed in design where every art student should know of. This process is the start of every design we have today.
INTRODUCTION
FINAL OUTCOME
PROJECT 2A: Orthographic Projections
INTRODUCTION
This is an introduction of orthographic drawings. Where it is the translation of 3-dimensional images into a 2-dimensional image. Thus type of drawing sis very important in architecture.
TASKS
For this assignment we were to draw the orthographic drawings of Farnsworth House designed by Mies Van De Rohe. We are to draw one plan view, 2 elevations and 1 sectional elevation of the building. Besides that, the drawings are to include a North-point, dimensions and a title block. These drawings are to be drawn on an A2 cartridge paper. We also had to include line weight for the drawings to differentiate the parts closer to us and these drawings were to be drawn in a scale of 1:75.
FINAL OUTCOME
REFLECTION & TGC's
From this assignment, my intrapersonal skills like my time management has improved drastically. Besides that, my knowledge in being able to translate a 3-dimensional image into a 2-dimensional drawing has enhanced. Overall, I believe that my skills in drawing orthographic projections has improved.







